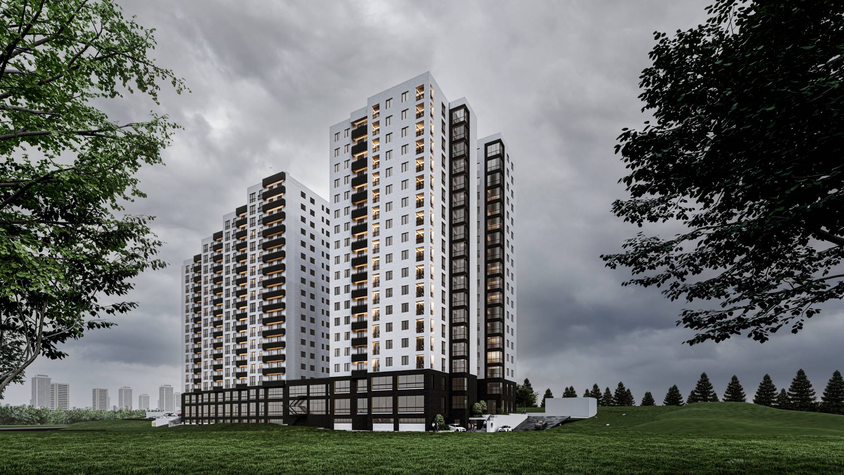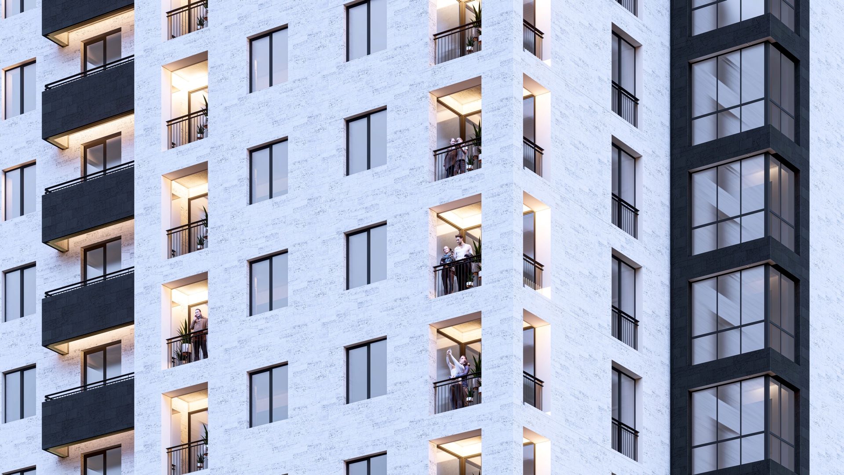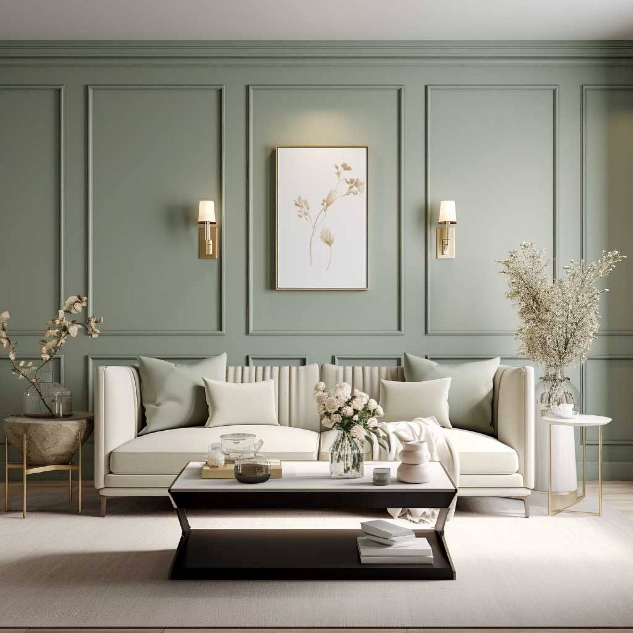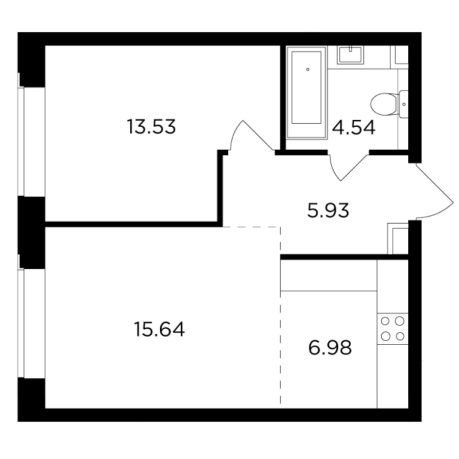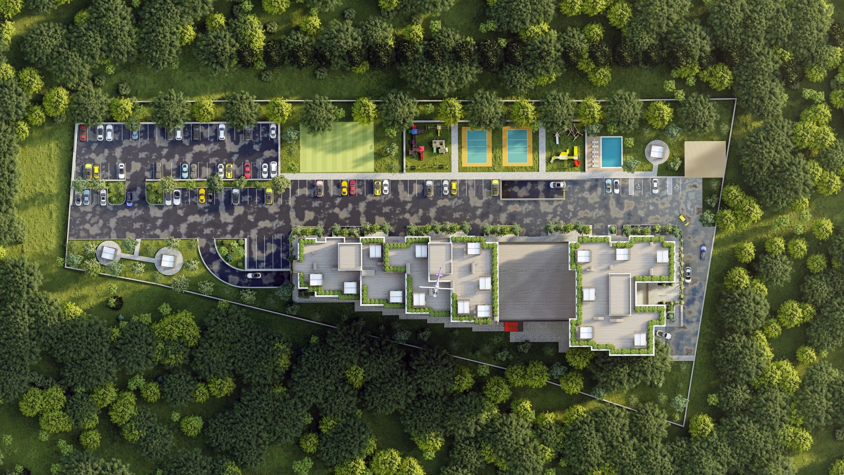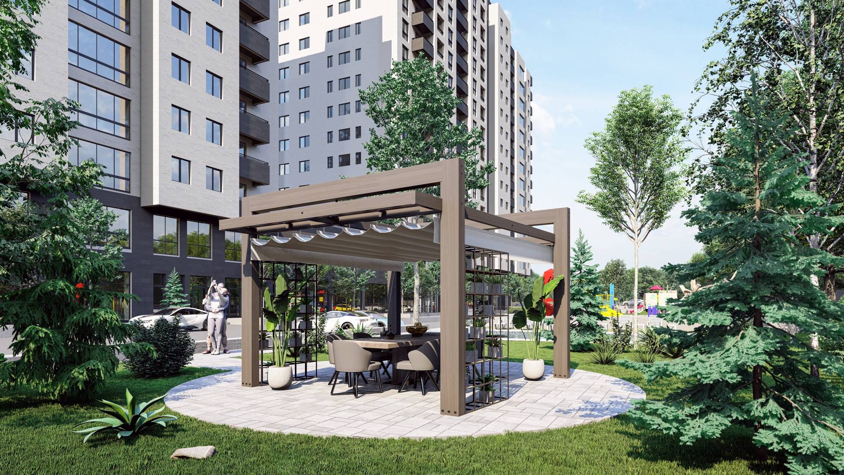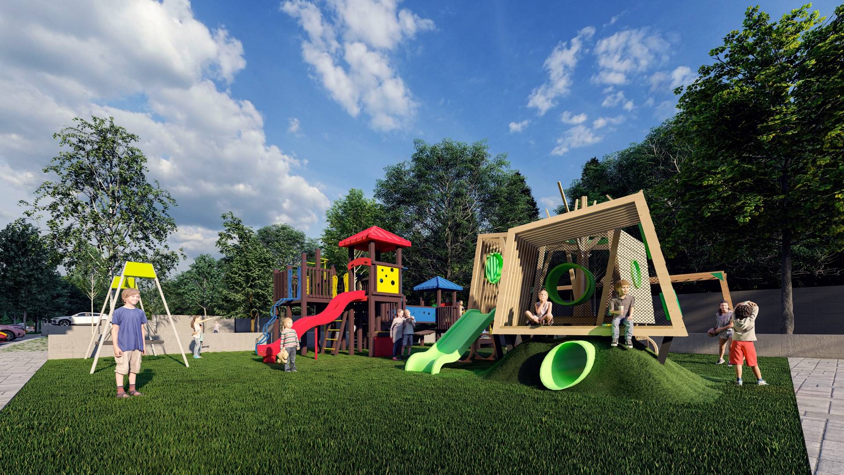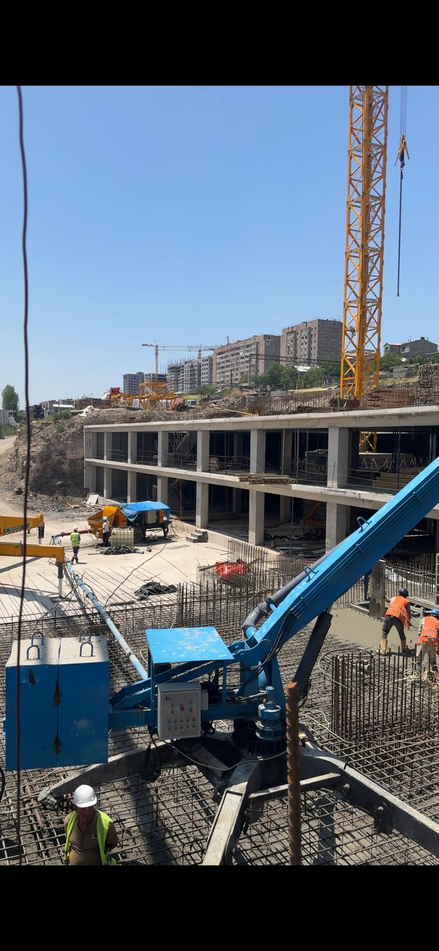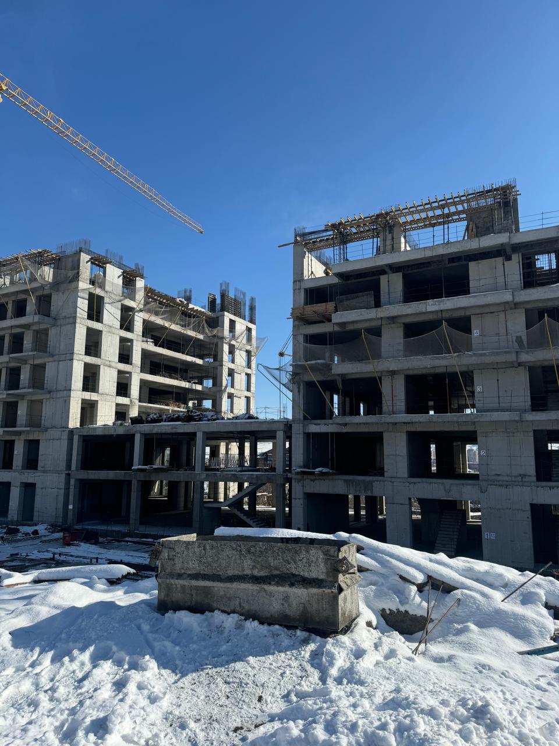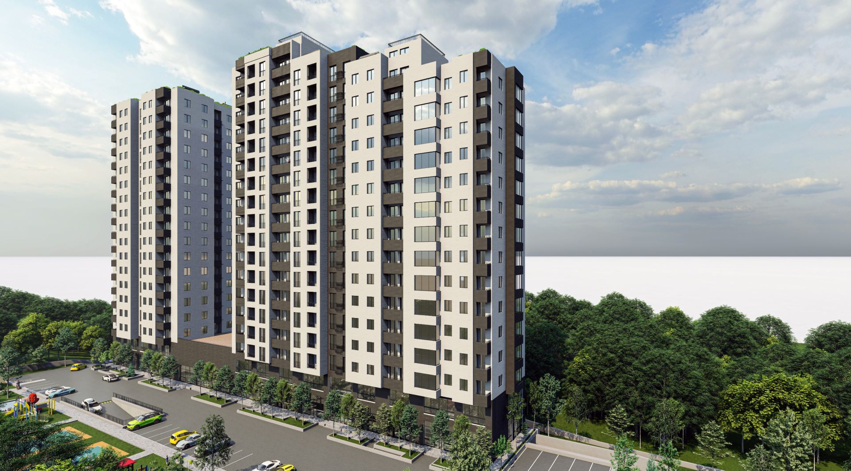Northern Gates is an eco-class multi-residential complex, which is being built in the developing part of Avan community, it is suitable for living, working and fully relaxing. Located a few kilometers from the center of Yerevan, it is far from the noise of the city. It is a great place for nature lovers.
The complex will consist of 3 buildings with separate entrances, on the lower floors of which there will be public spaces, an above-ground and an underground two-story parking lot. The facing of the buildings of the residential complex will be made of natural stones, and the heating and cooling system will be individual.
There will be a large green space around the building. There will also be a playground for children, a garden, gazebo, a football, volleyball and basketball field and a bonfire.
